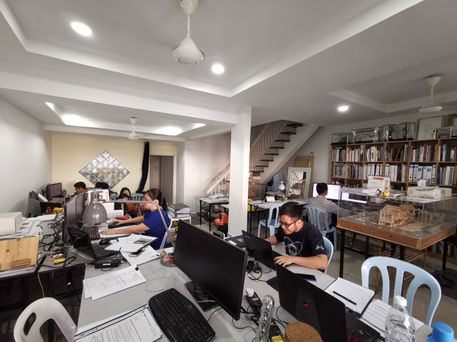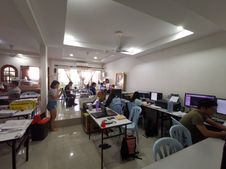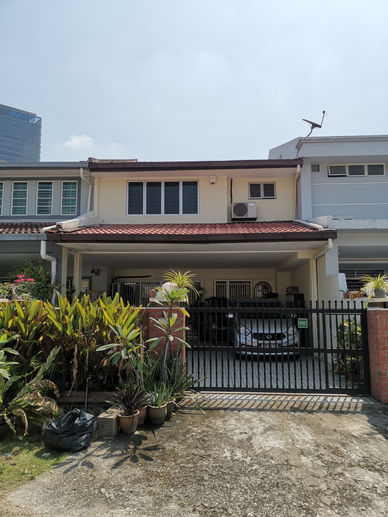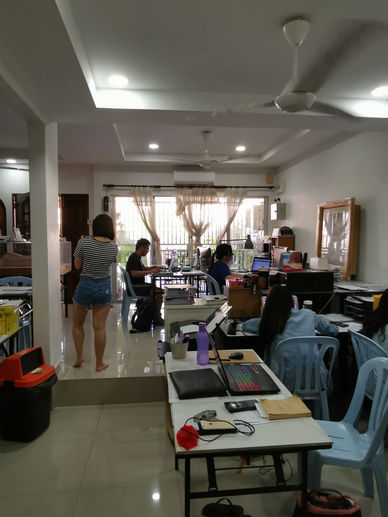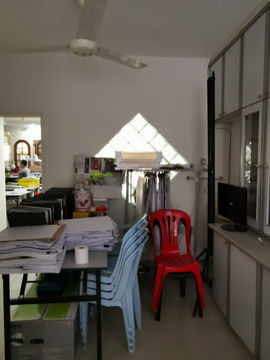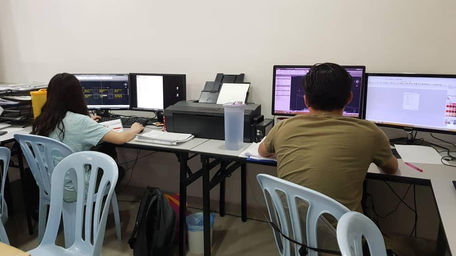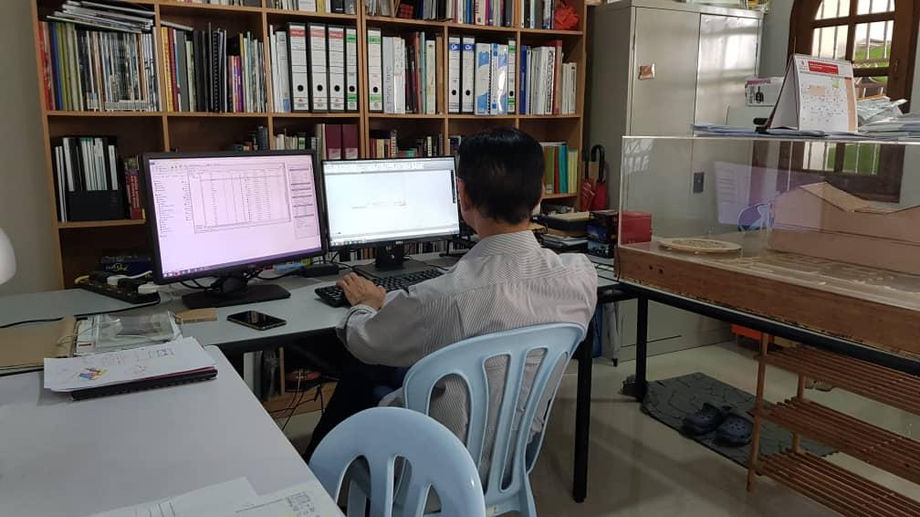
Semester 4.5
Internship Training
This module is aimed at The purpose is to facilitate the involvement of students in professional attachments to architectural practices in order to develop an understanding of the general nature, principles and procedure of law and legislation as applied to architectural drawings, especially the Building by-laws. We will also be exposed to the process of authority submission for various drawings from an architectural practice and the range of contract documentation produced to support these drawings. Through a full-time internship attachment, we will further appreciate the documentation and report-writing skills required of an employee (architectural assistant / architect) in a typical architect’s firm.
FEI ARCHITECT
The ‘Internship Training and Report’ module is a compulsory practical training period included within the Bachelor of Science (Honours) in Architecture programme. This 10-week internship training lasted from 7th of January (Monday) to 15th of March (Friday). The company I have applied to have my internship training is in Fei Architect. The firm is set up in Damansara Kim, Selangor, established in the year of 2005 and Ar. Shen is the principal of the office and also my supervisor architect for my internship training. There are two projects that I was involved in during this 10-week internship period. The first project is called the MBO Office Layout Design, and the second project is called the MBO Tropicana Gardens Mall.
MBO Cinema Tropicana Gardens
During the Week 1 to Week 2 period, my supervisor architect has assigned me and one of my internship colleague, Wei Heng to work together on proposing the furniture layout design of the new MBO Office at Tropicana Gardens Mall. This will be the Headquarters for the MCAT Box Office Sdn Bhd. Our design proposals are supervised under Ar. Shen and two of my colleagues, Mr. Tan Lai Gwan and Ms. Cindy Choong Wan Xin. Five of us worked as a team to propose a new office layout to our client. The first revision of Schematic Design I am assigned to propose a furniture layout plan on CAD and also to produce a Schematic 3D Model on SketchUp.
Drawings & Renderings of MBO New Office
 |  |
|---|---|
 |  |
 |  |
 |  |
 |  |
 |  |
 |  |
 |
