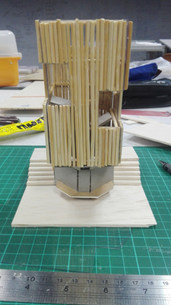
Project 2: Gazebo at Taman Tugu Kuala Lumpur
The Taman Tugu Negara Project is a multi-component not-for-profit corporate social responsibility (CSR) initiative led by Khazanah Nasional Berhad in collaboration with Dewan Bandaraya Kuala Lumpur (DBKL) with the support of various stakeholders. The 66-acre urban forest park will offer a fresh public green space for the Malaysian community – to use, to enjoy, to experience to own. The intent is for the Taman Tugu Park to be an urban forest for various communities. It will complement the beautifully manicured Taman Botani Perdana by allowing people from all walks of life an opportunity to experience a green space, which is more rustic, and forest like.
The park is envisaged to be a conservatory - preserving and protecting approximately 5,000 ethnic Malaysian rainforest trees, including endemic species. This will provide visitors with a chance to experience and enjoy our green heritage whilst learning about different flora and fauna species from the Malaysian rainforests. Located next to Tugu Negara, the Taman Tugu park comprises walking and running trails, children’s wet and dry play areas, Malaysian eateries, an events space and a learning and innovation centre. The park will be placed under a trust which has been set-up to own and manage this park as well as potentially other spaces in the future. The trust is entrusted with ensuring the Taman Tugu park is protected into perpetuity as a public green space and maintaining it which includes security of the site and her visitors.
Masterplan of Taman Tugu
Mock Ups

The aim of this project is to generate structure, form and space through architectural conceptualisation (which you may choose 2 ‘keywords’ from the previous assignment with the emphasis on the user requirement, ergonomics and site responding to develop an architectural proposition. Students will be shown the importance of using the art of crafting and making: drawing(s) and model(s) as a critical design tool as part of the design process.
In group of 4, we have to design 2 Gazebos (one for active zone and one passive zone) that will be located within the 27 hectares Taman Tugu. These will serve as iconic features of the park, which is second to none. The design requirements shall be as follows:
Capacity & Dimensions (for each zone)
- Minimum capacity for 10 people
- Dimension: within an area of 3m x 3m
- Ancillary functions such as bike racks, planting areas etc. can be considered as a part of the design
Construction Materials
- Meet fire standards and shall be non-combustible, low heat emission material and have a Class 0 surface spread of flame.
- Ease of maintenance
- Vandal resistant
- Sustainable and aged well
Fabrication & Installation
- Simplicity in construction
- Exposure to elements of the outdoor environment
- Ease of cleaning & maintenance of functional and structural integrity, including general safety within the park environment.

Capture
The design concept of our gazebos is to frame a specific scene in the landscape of Taman Tugu. The view we're focusing on is the natural environment of the park. This urban park is situated within the built environment, therefore it's best to create a space where the park visitors are able to approach more towards nature, by shifting their visual relationship to the environment of the park. The design approach is to integrate best views of the natural landscape into the gazebo.
Panorama
The gazebo on active zone is built based on the inspiration from a periscope. This tower-looking gazebo is placed on a wide open space near the wetland, which can capture the attention of the visitors from the F&B stall nearby and the jogging track. It utilized the function of a periscope, installed into the structure of the gazebo, to capture a specific panoramic view of the wetland and the surrounding landscape. The lens of the periscope are placed on a different height, to heighten the awareness and curiosity of the visitors when they are resting in the gazebo. Our aim is to defeat the stereotype of having a normal 360° view of the park, and frame the nature views only.

Portrait
The gazebo on passive zone is built the stream trail, directly above the water, which its view is focused mainly on the one point perspective of the stream. This site is a secluded area where not many people will pass through it. Hence, it is a peaceful and serene place for the visitors to relax their mind in the gazebo, listening to the flowing of water. It is constructed near a hiking trail, therefore it act as a checkpoint for the hikers to rest and take a break before continuing their journey. Not only does the stream provides an interesting view of nature, but the sound of stream flowing helps drown out the noise pollution from the active zone too.

Final Models (1:50) & Presentation Boards
















