
Comparative Assignment
This assignment focuses on investigating historical works to not just enrich student proficiency in architectural language, design and ideas but most importantly to develop students’ historical and architectural criticism skills. Through the study of an existing building (from a list issued by the lecturers), we will be able to communicate and expand their own architectural vocabulary and develop design concepts. In a group of 7-8, we are required to conduct precedent study analysis on specific buildings via site visits and through on-line forum discussion, sketch analysis journal, verbal and digital presentations. The precedent study analysis project should help clarify questions of “why” the case study is historically, culturally and architecturally inspired and “how” the design concepts derived from the past have influenced and/or been reflected in the case study, and by extension how these can be developed and expanded to be creatively and innovatively integrated into a prospective design project.

The task of this assignment is segregated into 2 different parts, which is the Precedent Study & Analysis Sketch Journal (Part 1) and Digital Analysis Presentation (Part 2). For part 1 of the task, we have to compare the function, concept, form or shape, building materials or technology of the current building with the influencing historical era (Ancient Greek). My group has conducted a few site visits to the building to study these aspects and made a sketch journal about the building.
For part 2 of the task, we have to analyse a few questions:
1. How does the building reflect the spirit of the time and place for which it was built?
2. How was the building influenced by a given historical era of architecture (or for eras that do
not directly influence, how does the building contrast with a given historical era)?
3. How did the contrasting influences of a Malaysian site and a historical model affect the final
architecture of the building?
Then, we are to conduct those analysis into concepts, building massing, circulation, spatial organization, building plans & section drawings and a Partí to summarize everything.
Final Product - Sketch Journal
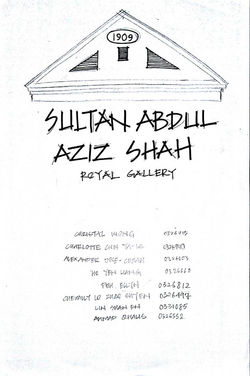 |  |  |  |  |
|---|---|---|---|---|
 |  |  |  |  |
 |  |  | 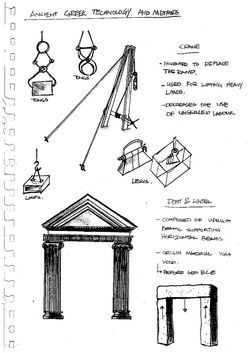 | 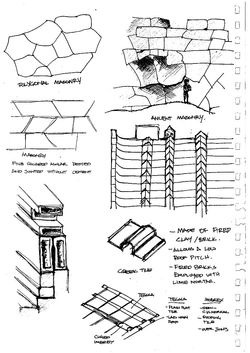 |
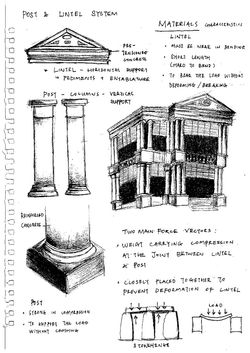 | 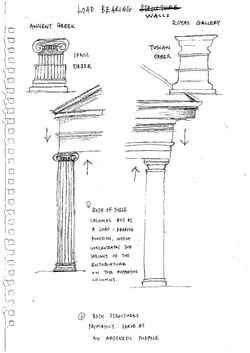 |  |  | 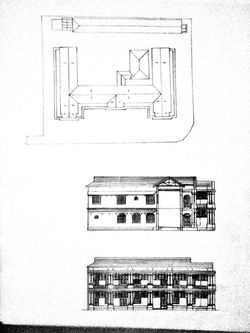 |
 |
Final Product - Digital Analysis Presentation
 |  |  |
|---|---|---|
 |  |  |
 |  |  |
 |  |  |
 |  |  |
 |  |  |
 |  |  |
 |  |  |
 |  |  |
 |  |  |
 |  |  |
 |  |  |
 |  |  |
 |  |  |
 |  |  |
 |  |  |
 |















